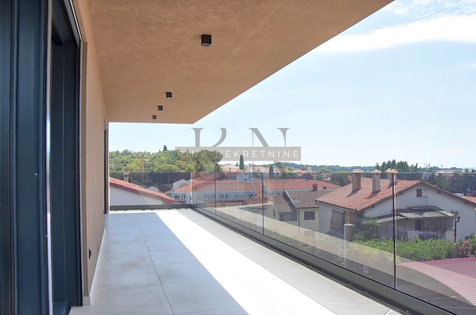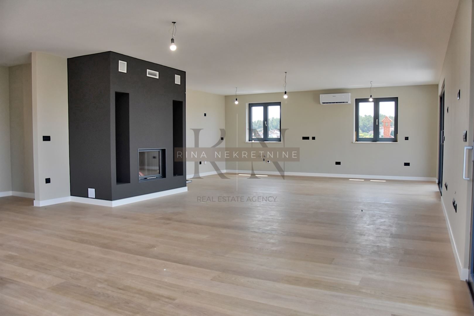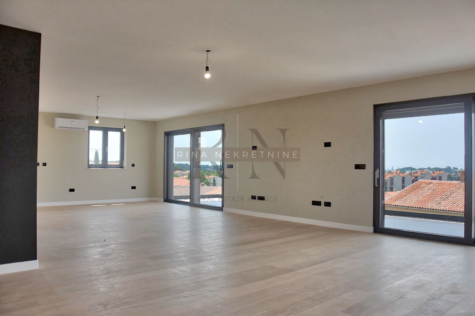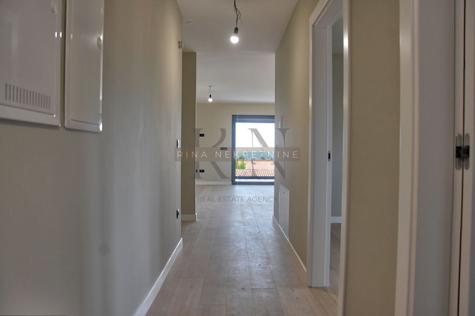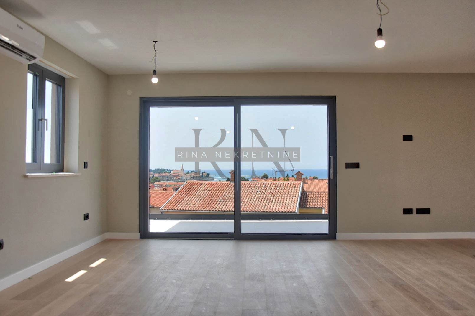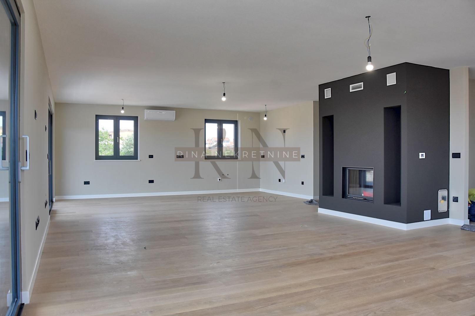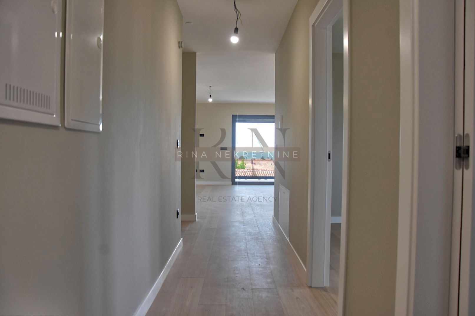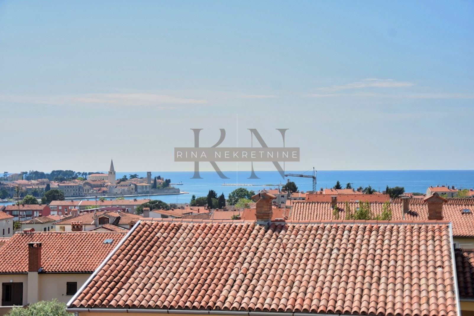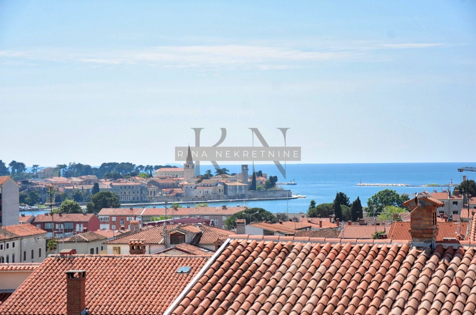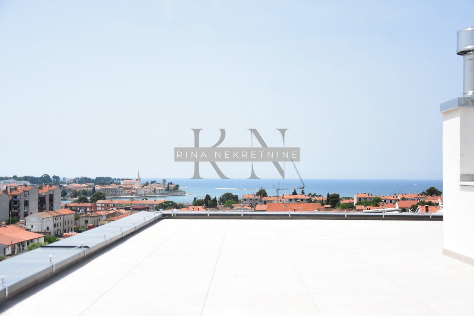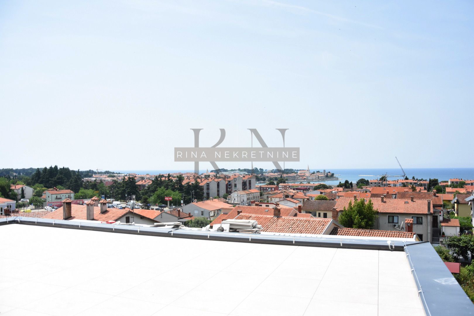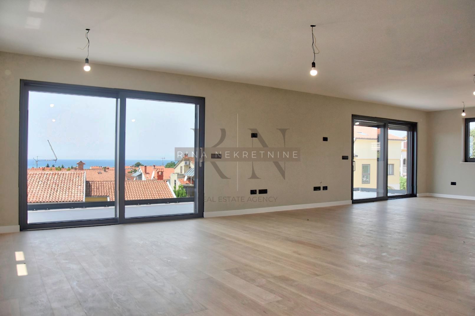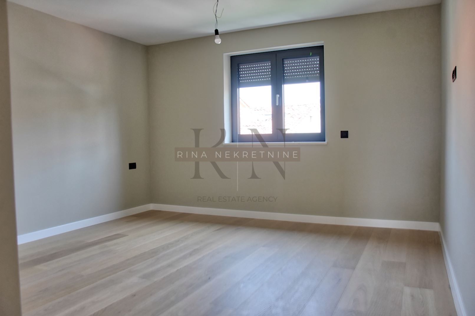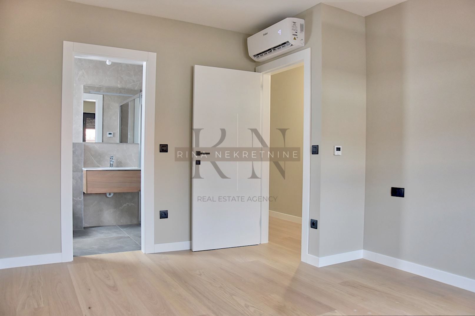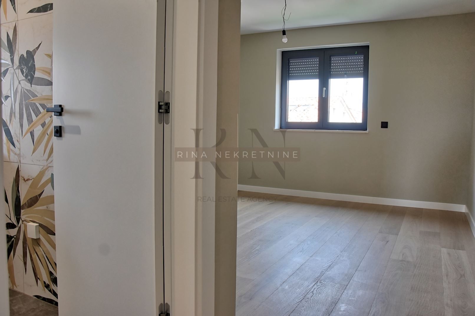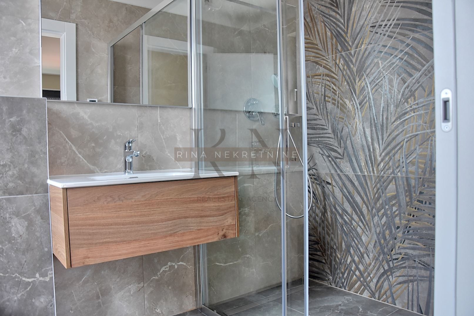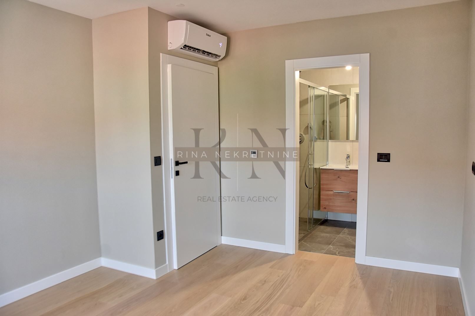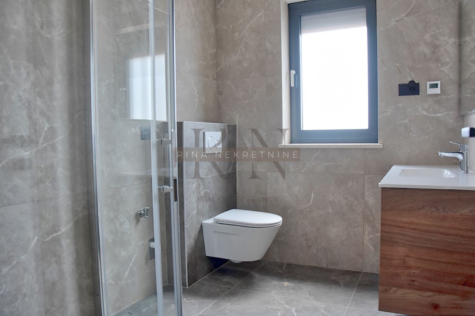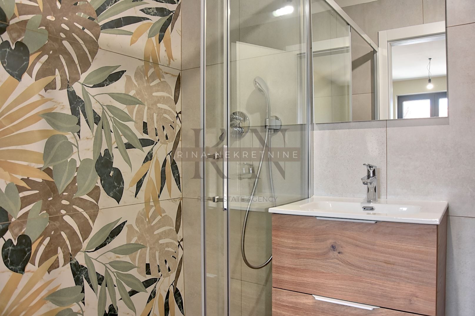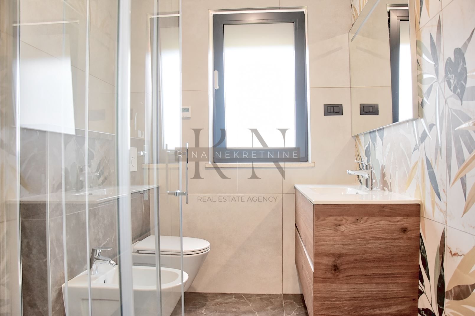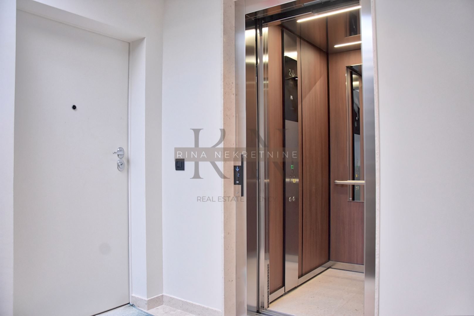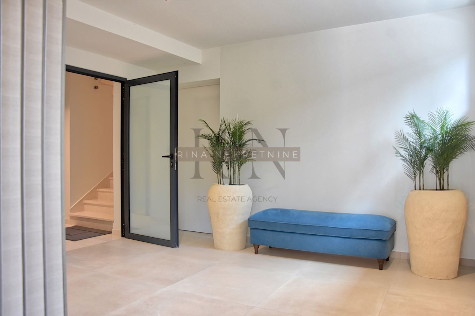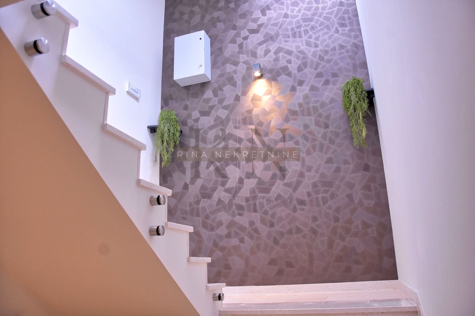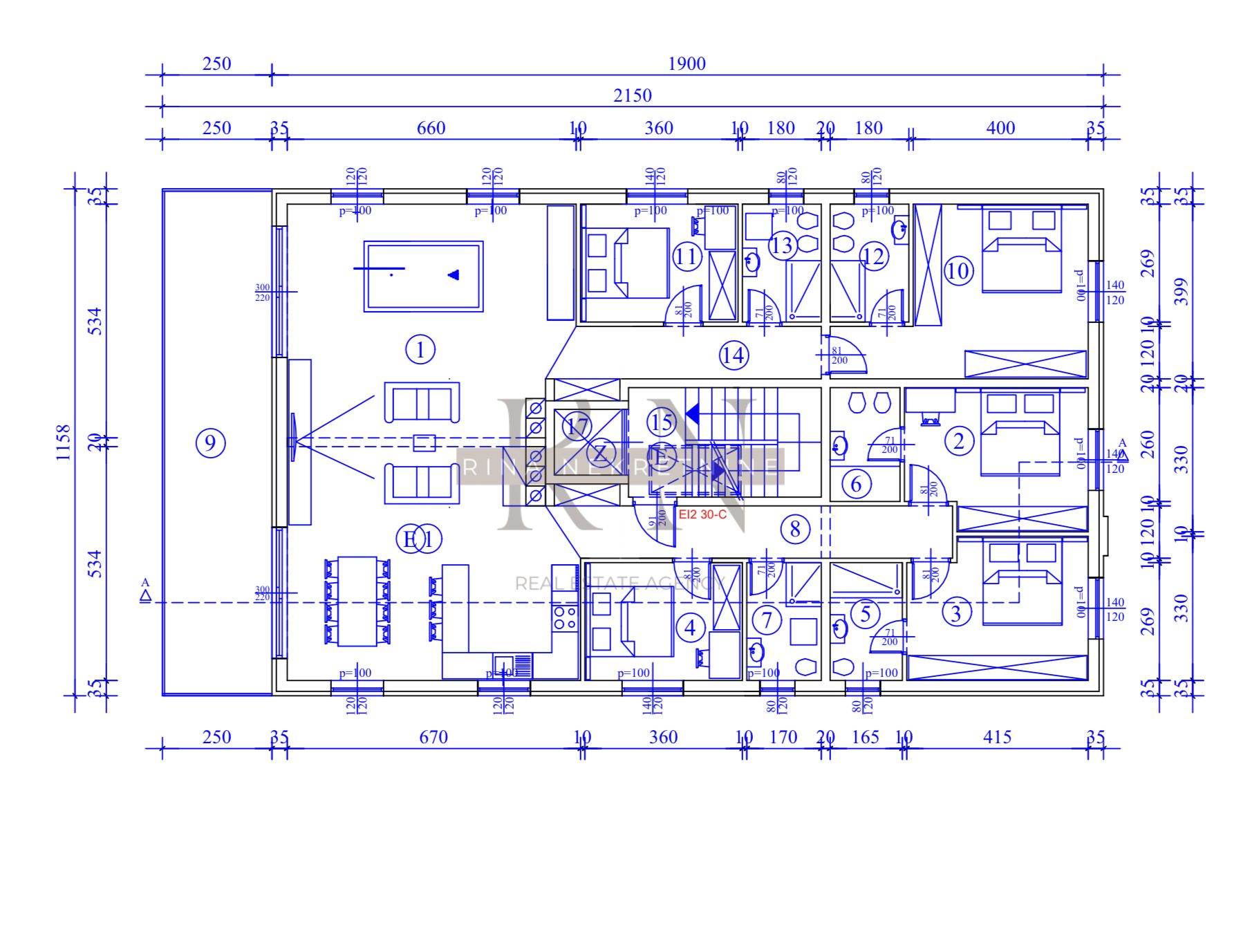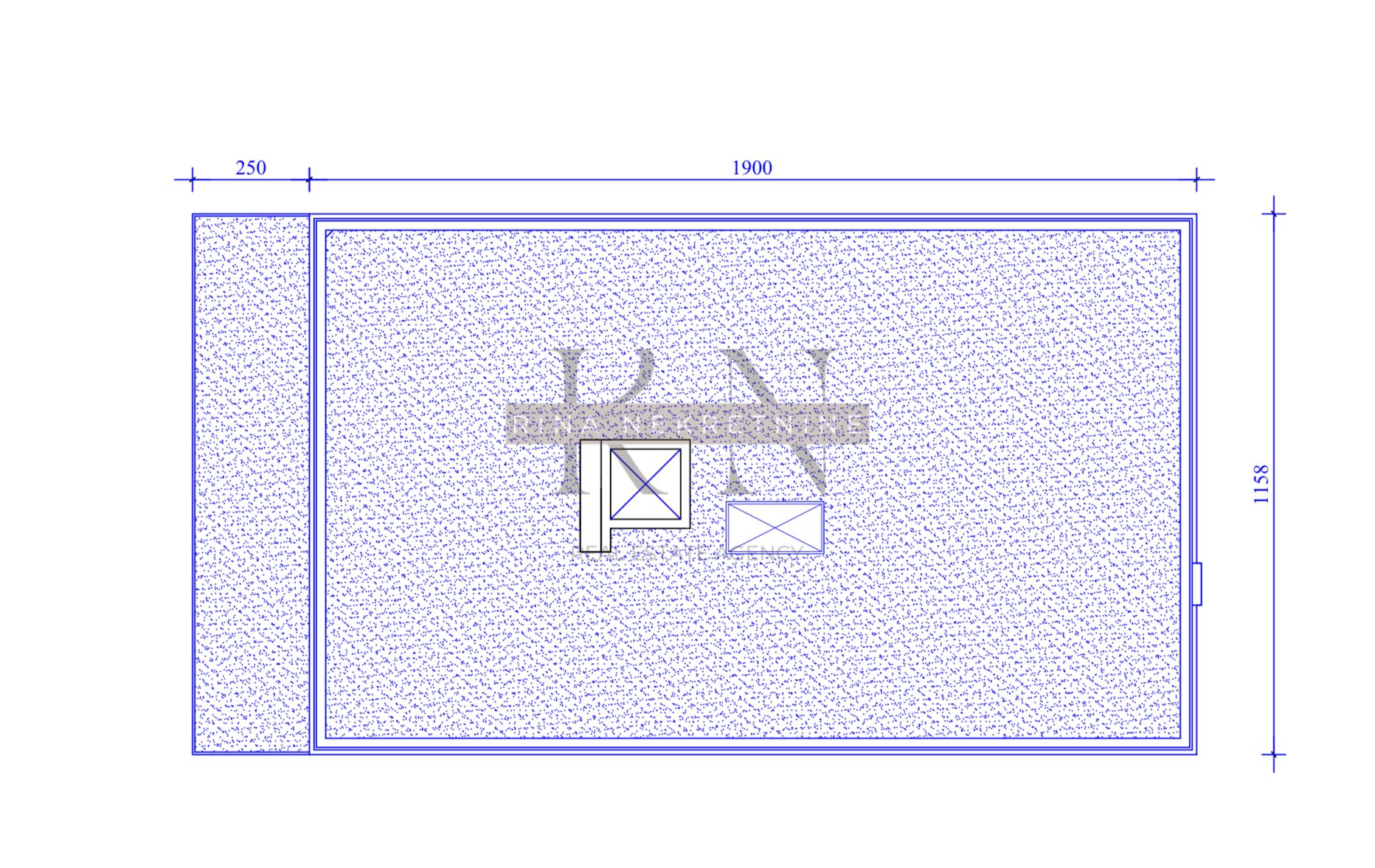- Location:
- Poreč
- Transaction:
- For sale
- Realestate type:
- Apartment
- Total rooms:
- 5
- Bedrooms:
- 5
- Bathrooms:
- 5
- Floor:
- 3
- Total floors:
- 3
- Price:
- on request
- Square size:
- 253,30 m2
ISTRIA - POREČ
We offer you a luxurious PENTHOUSE with a panoramic view of the old town of Poreč and the sea.
LOCATION: only 500m from the sea and an organized beach and only 900m from the old city center.
Just a few steps from shopping chains, parks, banks and the like.
An exceptional urban settlement surrounded by modern houses and urban buildings.
The penthouse is located in a completed building from 2023, which is reached by a stone-clad staircase or a Khone elevator.
Parking for one vehicle is provided in front of the building, while the penthouse also has its own garage of 24.20m2.
The penthouse also has a storage room of 14.69 m2.
The penthouse consists of an entrance area with its own space for a built-in wardrobe, 5 bedrooms with 5 bathrooms (3 are en suite while the other two can be used by guests), an open space living room with space for a modern kitchen and dining room of 68m2 and an exit to the covered terrace of 29m2. The entire living room and kitchen have a stunning and unique view.
The penthouse continues its luxurious story on the roof, where it has 182.08m2 of roof terrace where all the electricity and water supplies and drains are prepared, so that the buyer can arrange the same according to his wishes (setting of the jacuzzi tub, sunbathing area, summer kitchen and lounge area under the pergola and many more).
The urban building was built according to the latest standards, so each room has its own air conditioning unit (total of 7 units), underfloor heating via heat pumps and water heating via its own gas boiler. In the living room, there is a fireplace of an Italian brand, where it is possible to have a real winter experience with wood heating.
Modern and high-quality parquet was laid throughout the apartment, while high-quality tiles were installed in the bathrooms, kitchen and hallway.
The external carpentry is ALU of the Sucho brand. Hans Grohe sanitary ware. The entrance doors to the apartments are anti-burglary and fire-resistant.
Video intercom.
Price on request.
Contact us with confidence!
RINA +385 99 640 1751
ID CODE: 1719
Rina Broqi
Agent
Mob: +385 99 640 1751
Tel: +385 1 638 2643
E-mail: [email protected]
www.rina-nekretnine.hr
We offer you a luxurious PENTHOUSE with a panoramic view of the old town of Poreč and the sea.
LOCATION: only 500m from the sea and an organized beach and only 900m from the old city center.
Just a few steps from shopping chains, parks, banks and the like.
An exceptional urban settlement surrounded by modern houses and urban buildings.
The penthouse is located in a completed building from 2023, which is reached by a stone-clad staircase or a Khone elevator.
Parking for one vehicle is provided in front of the building, while the penthouse also has its own garage of 24.20m2.
The penthouse also has a storage room of 14.69 m2.
The penthouse consists of an entrance area with its own space for a built-in wardrobe, 5 bedrooms with 5 bathrooms (3 are en suite while the other two can be used by guests), an open space living room with space for a modern kitchen and dining room of 68m2 and an exit to the covered terrace of 29m2. The entire living room and kitchen have a stunning and unique view.
The penthouse continues its luxurious story on the roof, where it has 182.08m2 of roof terrace where all the electricity and water supplies and drains are prepared, so that the buyer can arrange the same according to his wishes (setting of the jacuzzi tub, sunbathing area, summer kitchen and lounge area under the pergola and many more).
The urban building was built according to the latest standards, so each room has its own air conditioning unit (total of 7 units), underfloor heating via heat pumps and water heating via its own gas boiler. In the living room, there is a fireplace of an Italian brand, where it is possible to have a real winter experience with wood heating.
Modern and high-quality parquet was laid throughout the apartment, while high-quality tiles were installed in the bathrooms, kitchen and hallway.
The external carpentry is ALU of the Sucho brand. Hans Grohe sanitary ware. The entrance doors to the apartments are anti-burglary and fire-resistant.
Video intercom.
Price on request.
Contact us with confidence!
RINA +385 99 640 1751
ID CODE: 1719
Rina Broqi
Agent
Mob: +385 99 640 1751
Tel: +385 1 638 2643
E-mail: [email protected]
www.rina-nekretnine.hr
Utilities
- Water supply
- Gas
- Central heating
- Electricity
- Waterworks
- Phone
- Asphalt road
- Air conditioning
- City sewage
- Gas
- Energy class: A
- Building permit
- Intercom
- Cable TV
- Satellite TV
- Alarm system
- Garage
- Barbecue
- Park
- Fitness
- Sports centre
- Playground
- Post office
- Bank
- Kindergarden
- Store
- School
- Public transport
- Movie theater
- Terrace
- Terrace area: 211.02
- Construction year: 2023
- Number of floors: One floor real estate
- Flat type: in residential building
- Elevator
- New construction
- Date posted
- 04.01.2024 19:33
- Date updated
- 12.09.2024 01:45
This website uses cookies and similar technologies to give you the very best user experience, including to personalise advertising and content. By clicking 'Accept', you accept all cookies.

